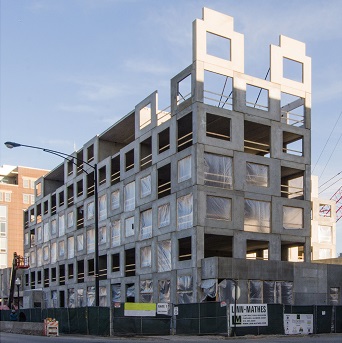Building Engineering
Precast concrete is used for both architectural and structural applications on all types of buildings from low-rise to high-rise. The information and resources in this section focus on the structural design of buildings.
A qualified, registered structural engineer should be retained to provide structural engineering services for the final design.
Precast Structural Systems (Total Precast Systems)
Precast concrete is a structural material that can be used as the primary structural system of a building transferring roof, floor, and lateral loads. Precast enables designers to integrate structural and envelope (architectural) systems reducing the total materials, detailing, costs, construction complexity, and more. Sometimes, this is referred to as “Total Precast Systems,” or TPS.
The design versatility of precast concrete allows for almost any shape element, such as curved and radial sections, with flexibility in connection points and load paths. High strength, prestressed concrete structural members also deliver exceptional load-carrying capacity, which can result in smaller sections, longer spans, or both when compared to other structural systems.
Precast provides an incredible array of aesthetics options, whether your project needs to blend-in with the surrounding environment, or stand-out from the crowd. Precast comes in essentially any color, form, and texture and can emulate, embed, or veneer traditional materials as well. Precast concrete wall panels can also combine several finishes into one panel without flashing or additional detailing, which saves time and money.
The design of precast, prestressed concrete structures depends on the integration of the structural system as a whole, the connections, and the individual components. Each aspect must consider the others as well as the functional requirements imposed by the building use.

It is essential that design loads follow a load path from their point of origin to the final support or foundation. Although not always required by code, it is desirable to design the members and their connections to achieve a ductile, rather than a brittle, failure mode.
In addition to resisting gravity loads, a principal consideration in building design is the lateral force-resisting system. There are a variety of precast concrete designs that can be used to achieve these goals economically and effectively.
Learn More about TPS Systems
(Adobe PDF File)
Diaphragms
In structural systems the floor and roof components support not only gravity loads, but also act as a diaphragm to transfer lateral loads (such as wind and seismic forces). These components also provide bracing to vertical elements and protect them against abnormal loading.
Precast concrete floor and roof systems can be designed and used as diaphragms. Hollow-core systems may utilize perimeter reinforcing and grouted joints or may use a reinforced concrete topping.
Double tee systems may include untopped or pre-topped tees, pre-topped tees with pour strips at the ends, or tees with cast in place topping.
More information on diaphragm design can be found in the PCI Design Handbook.
